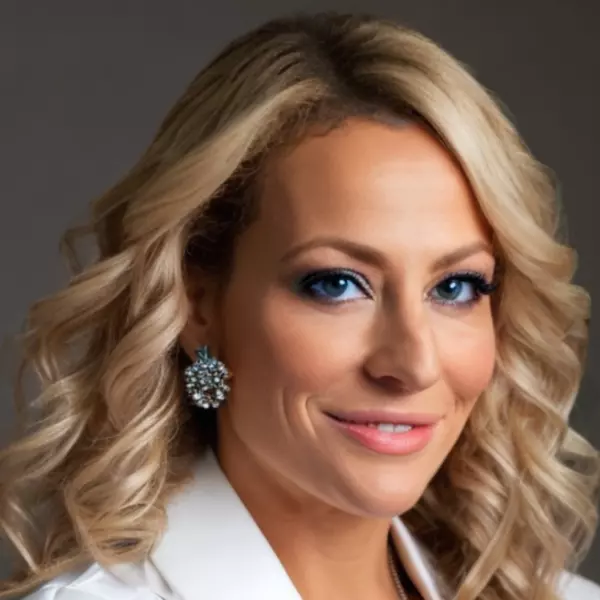For more information regarding the value of a property, please contact us for a free consultation.
1907 E 111TH AVE Tampa, FL 33612
Want to know what your home might be worth? Contact us for a FREE valuation!

Our team is ready to help you sell your home for the highest possible price ASAP
Key Details
Sold Price $438,000
Property Type Single Family Home
Sub Type Single Family Residence
Listing Status Sold
Purchase Type For Sale
Square Footage 1,725 sqft
Price per Sqft $253
Subdivision Briarwood Unit 1
MLS Listing ID TB8384900
Sold Date 06/10/25
Bedrooms 4
Full Baths 3
HOA Y/N No
Year Built 1961
Annual Tax Amount $676
Lot Size 8,276 Sqft
Acres 0.19
Lot Dimensions 80.6x100
Property Sub-Type Single Family Residence
Source Stellar MLS
Property Description
BEAUTIFULL POOL HOME COMPLETELY RENOVATED IN TAMPA. Buy this house with no cash using government help and $10000 seller concessions for buyer's closing costs. New roof (2025) . New Air conditioner (2025). New Roof (2025). No Flood Insurance. Fresh paint in 2025 outside and inside. Remodeled kitchen (2025) which quartz counter tops and new stainless steel appliances(2025). Three bathrooms are completely remodeled (2025) . New water proof luxury laminate in all the property (2025) and new tile in the front's entrance . New resurfacing in the pool (2025). The property has a spacious mother in law in the right size of the property going down an small ladder . New water heather (2025).Enjoy your own pool in this hot summer . Property is completely fenced. Centrally located, only few minutes of Bush Garden and Adventure Island. Come and see this special home today in this great neighborhood. Do this property yours before is gone!!!
Location
State FL
County Hillsborough
Community Briarwood Unit 1
Area 33612 - Tampa / Forest Hills
Zoning RS-60
Interior
Interior Features Ceiling Fans(s), Crown Molding, Eat-in Kitchen, Open Floorplan
Heating Central
Cooling Central Air
Flooring Ceramic Tile, Luxury Vinyl
Fireplace false
Appliance Dishwasher, Electric Water Heater, Microwave, Range
Laundry Inside
Exterior
Exterior Feature Private Mailbox, Sliding Doors, Storage
Pool Gunite, In Ground
Utilities Available Cable Available, Electricity Available, Electricity Connected
Roof Type Shingle
Garage false
Private Pool Yes
Building
Story 2
Entry Level Two
Foundation Block, Other
Lot Size Range 0 to less than 1/4
Sewer Other
Water Public
Structure Type Block
New Construction false
Others
Senior Community No
Ownership Fee Simple
Acceptable Financing Cash, Conventional, FHA, Other
Listing Terms Cash, Conventional, FHA, Other
Special Listing Condition None
Read Less

© 2025 My Florida Regional MLS DBA Stellar MLS. All Rights Reserved.
Bought with ENTERPRISE REALTY SERVICES LLC

