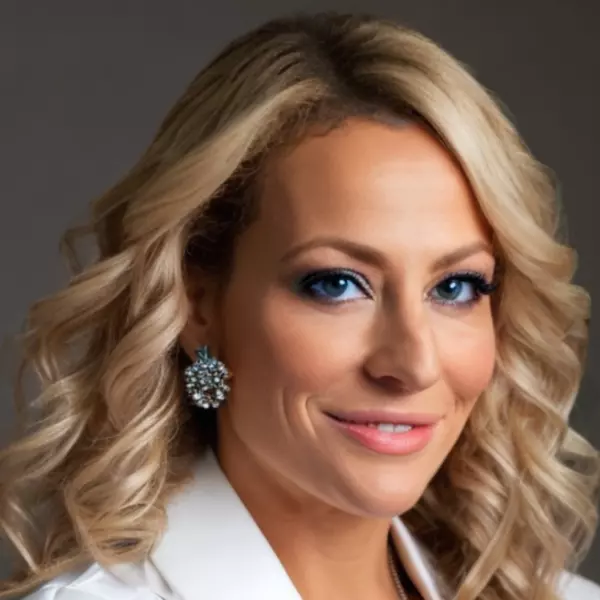Bought with STELLAR NON-MEMBER OFFICE
For more information regarding the value of a property, please contact us for a free consultation.
724 CANDLEBARK DR Jacksonville, FL 32225
Want to know what your home might be worth? Contact us for a FREE valuation!

Our team is ready to help you sell your home for the highest possible price ASAP
Key Details
Sold Price $457,000
Property Type Single Family Home
Sub Type Single Family Residence
Listing Status Sold
Purchase Type For Sale
Square Footage 2,204 sqft
Price per Sqft $207
Subdivision Waterleaf
MLS Listing ID O6299538
Sold Date 08/25/25
Bedrooms 4
Full Baths 2
Half Baths 1
HOA Fees $56/ann
HOA Y/N Yes
Annual Recurring Fee 680.0
Year Built 2004
Annual Tax Amount $5,550
Lot Size 6,098 Sqft
Acres 0.14
Property Sub-Type Single Family Residence
Source Stellar MLS
Property Description
Beautiful, 4 bedroom, 2 1/2 bath home within the desirable Waterleaf neighborhood. The home has separate dining or office room downstairs, kitchen with breakfast bar, breakfast room opens to spacious family room with decor fireplace. Exterior of house painted 2025, brand new hot water heater 2025, new roof installed 2022, 2 AC units 2019, GE stainless steel appliances 2022. Downstairs master bedroom with 3 large bedrooms upstairs and a computer niche. Upstairs carpet 2023, thermal barrier under roof which keeps the attic space cooler. 6 ft deep stem wall is around entire home. Beautiful fenced backyard backs up to natural wooded area. Home is walking distance to community amenities (swimming pool, kid splash pad, basketball/pickle hall court, playground). The home is across from a gate pass through to excellent Waterleaf Elementary! Excellent location with minutes to shopping, I-295. This home won't last!
Location
State FL
County Duval
Community Waterleaf
Area 32225 - Jacksonville
Zoning PUD
Interior
Interior Features Ceiling Fans(s), Eat-in Kitchen, Primary Bedroom Main Floor, Thermostat, Window Treatments
Heating Central
Cooling Central Air
Flooring Carpet, Tile, Vinyl
Fireplaces Type Decorative
Fireplace true
Appliance Dishwasher, Electric Water Heater, Microwave, Range, Refrigerator
Laundry Electric Dryer Hookup, Inside
Exterior
Exterior Feature Rain Gutters
Garage Spaces 2.0
Utilities Available Public, Sprinkler Meter
Roof Type Shingle
Attached Garage true
Garage true
Private Pool No
Building
Entry Level Two
Foundation Slab, Stem Wall
Lot Size Range 0 to less than 1/4
Sewer Public Sewer
Water Public
Structure Type Block,Brick,Stucco
New Construction false
Others
Pets Allowed Cats OK, Dogs OK
Senior Community No
Ownership Fee Simple
Monthly Total Fees $56
Membership Fee Required Required
Special Listing Condition None
Read Less

© 2025 My Florida Regional MLS DBA Stellar MLS. All Rights Reserved.
GET MORE INFORMATION


